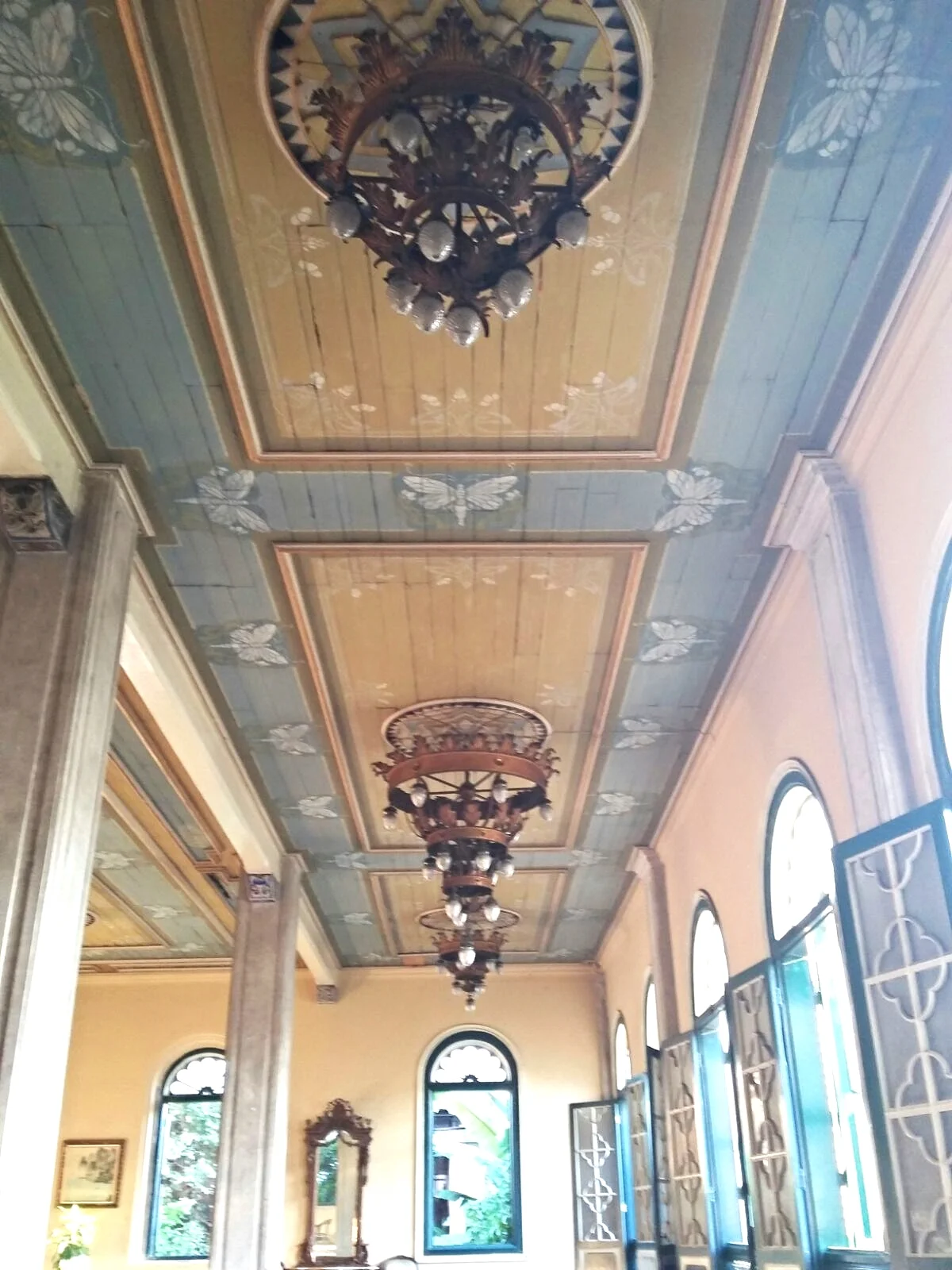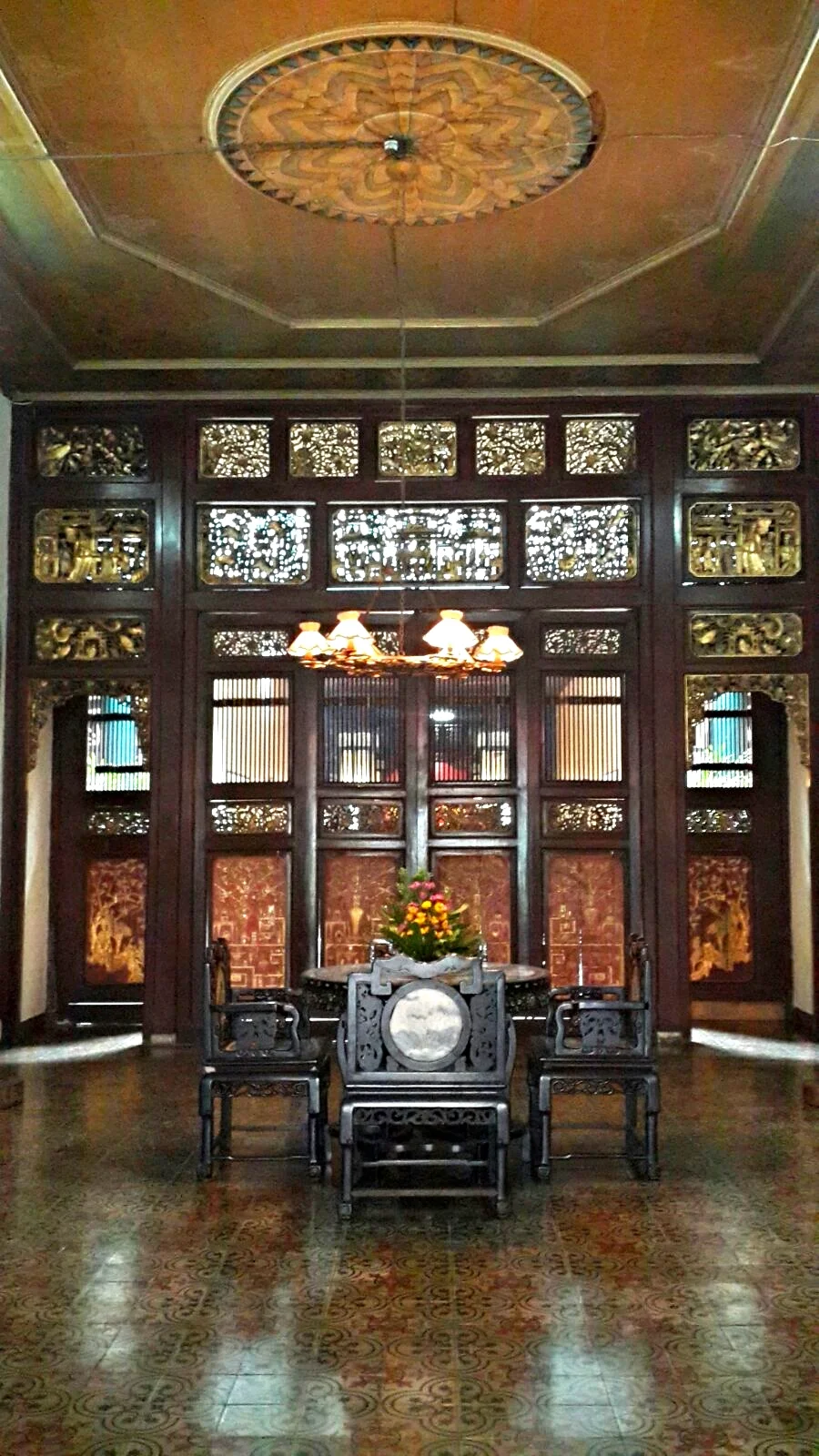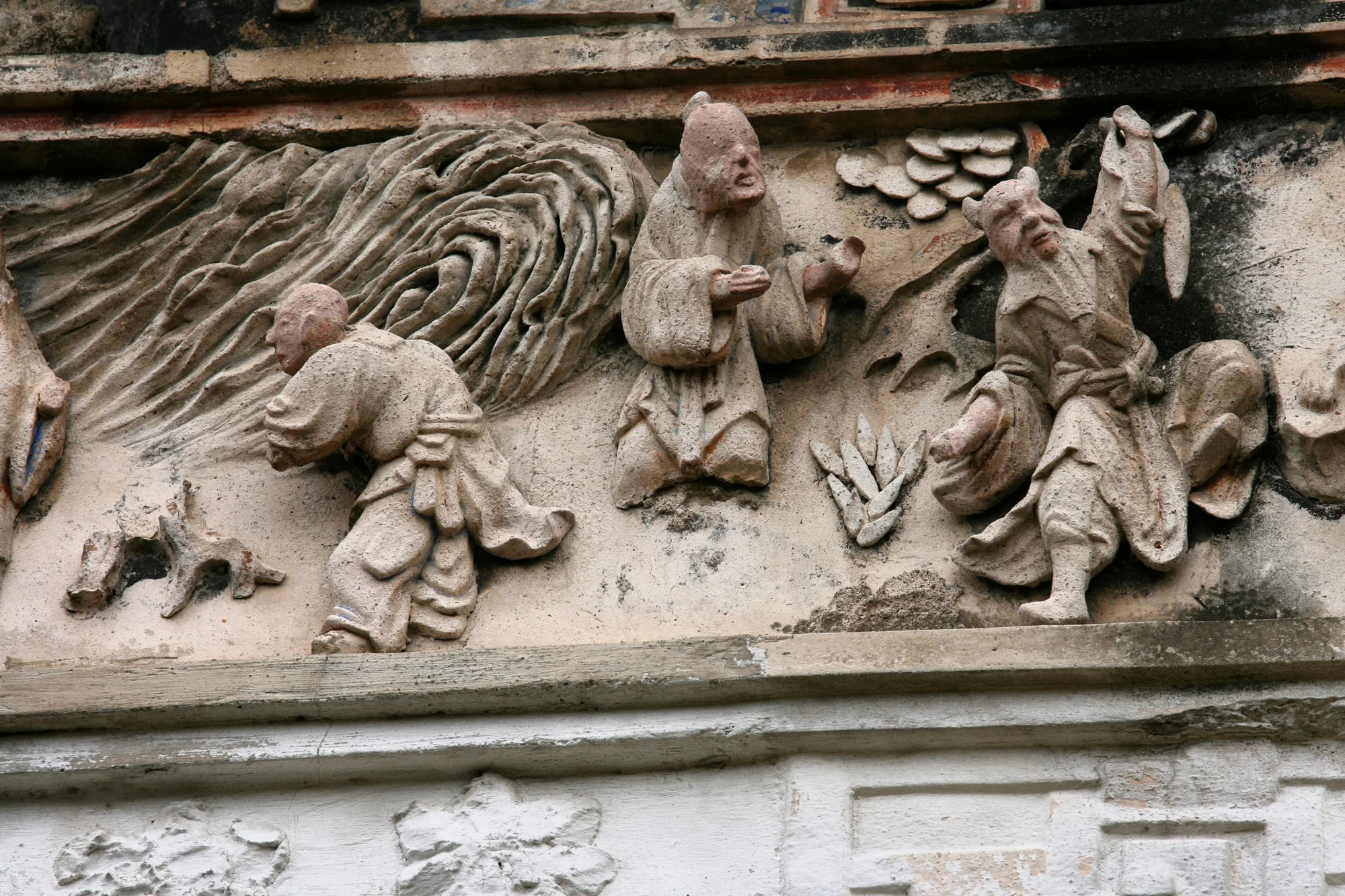





Architecture
Gallery
Architecture
Gallery
Architecture
The 35-room, 2-storey Tjong A Fie Mansion was built in 1895, completed in 1900, on an area of 8000 sq. meter. The Mansion has Chinese, Malay and Art Deco influences in its architecture style. The structure was built observing feng-shui principles. The rooms are on four sides of the structures and surround a big open-air courtyard in the middle, signifying the "Well of Heaven".
As one passes the two granite Foo Lions guarding the main gate into the front garden, one begins the journey into a uniquely designed and artistically decorated home of Tjong A Fie. On the roof of the mansion as well as of the front entry gate, one can still see the remains of colorful ceramic work attached to the roof frieze. The well-kept and polished tiled-floor on the main level are made of venetian tiles. The beautiful light fixtures of the mansion are a mix of chinese and european styles of the period. The decorated ceilings have original hand-painted patterns as well as scenes of phoenix and butterflies. In the side wings of the mansion, one can still see the frescos on the lentils describing daily life-scenes in China.

Ground Floor
Ground Floor
Ground Floor
Ground Floor
Through the main huge wooden door, Tjong A Fie received honored guests on the ground floor of the mansion. The Main Hall is ornately decorated with a floor-to-ceiling gilded wood-paneled wall carved exquisitely in Chinese style. The side rooms flanking the main hall are the Malay room and the Chinese room.
Out beyond the open-air "Well of Heaven" courtyard, one can see into the inner sanctum towards the family temple. The descendants of Tjong A Fie still use it today to pray for their ancestors on the first and fifteenth day of the lunar month.
Flanking the ancestral temple are two big and long rooms. One is the late Tjong A Fie's bedroom displaying his authentic ornately carved mahogany bed, silk clothings, and artifacts from the era. This well-curated room easily transports one to a bygone era of the 1910s.
Beyond these two rooms and the ancestral temple, one finds the family's dining room with its long table. The generously-sized kitchen, with its period-authentic pestle and mortar stones, is off to the side of the dining room, towards the back corner of the mansion.

Upper Floor
Upper Floor
Upper Floor
Upper Floor
On the second floor of the mansion, the public area consists of the Kwan Ti Kong temple and the Ballroom. Artful architectural details are applied throughout these carefully designed spaces.
Here are photos of the Main Hall on the ground floor and the Ballroom on the upper floor in their heyday:

Side Wings
Side Wings
Side Wings
Side Wings
The two side wings of the mansion were mainly used as residences for the family members of Tjong A Fie. Currently, one side wing is still being used as a private residence. The other side-wing is part of the museum space to showcase Peranakan and vintage artifacts.

Old Kesawan
Back Then...
Old Kesawan
Back Then...
Jl. Jend. A. Yani, in Medan, was used to be called Jl. Kesawan. Here are some photos of the area pre-1935.
Photos courtesy of Tropenmuseum, Netherlands





































