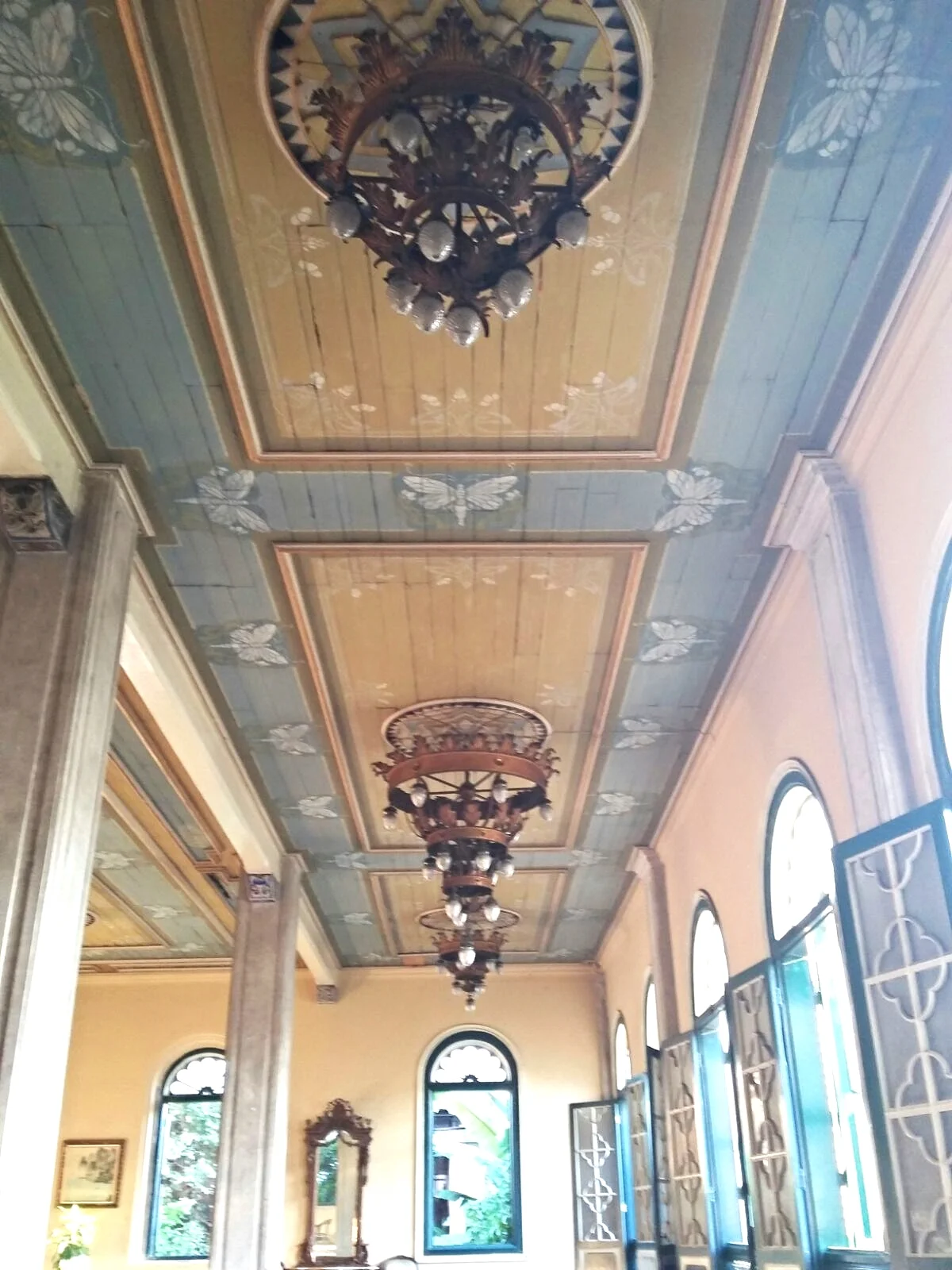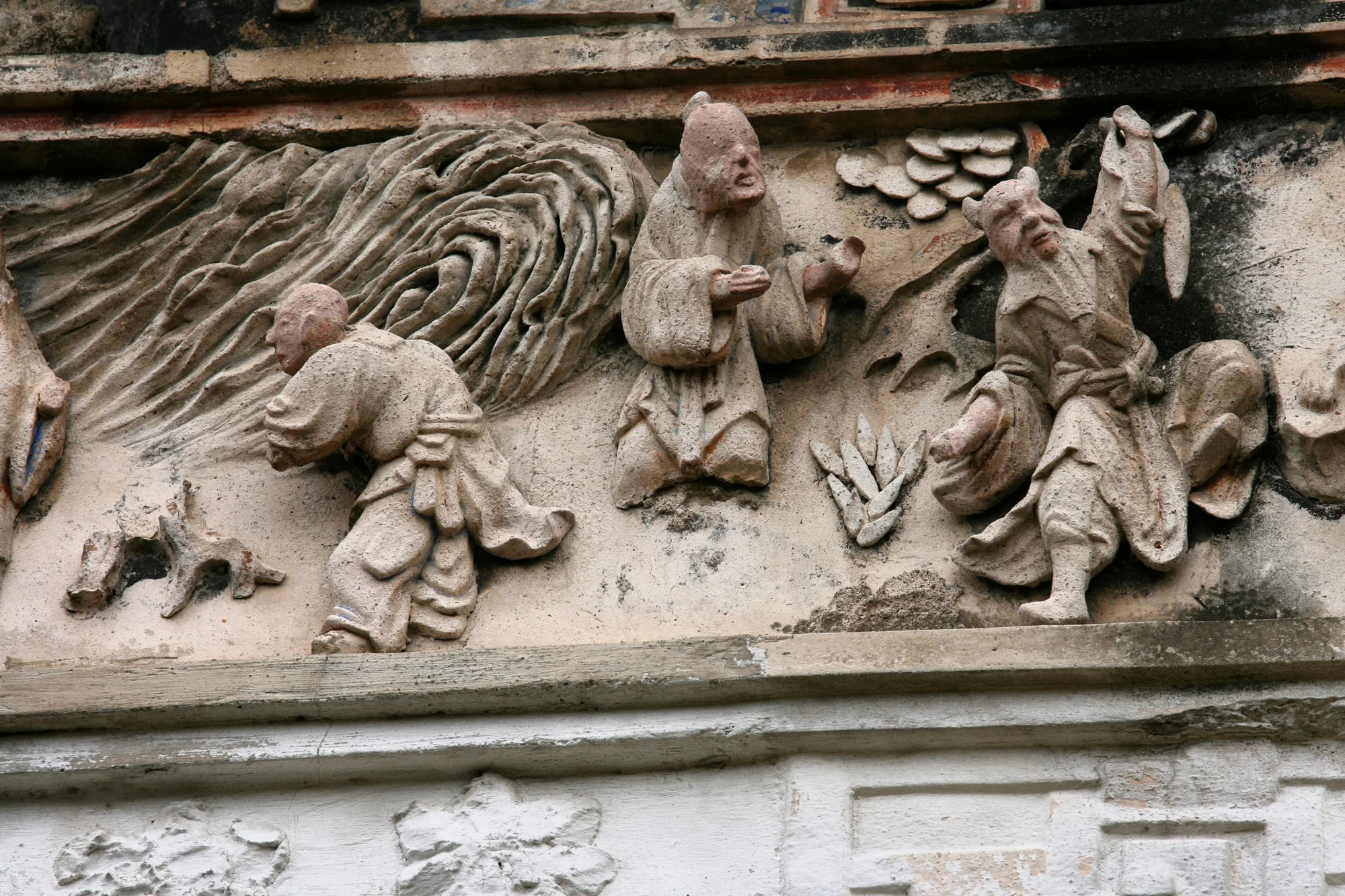Architecture
The 35-room, 2-storey Tjong A Fie Mansion was built in 1895, completed in 1900, on an area of 8000 sq. meter. The Mansion has Chinese, Malay and Art Deco influences in its architecture style. The structure was built observing feng-shui principles. The rooms are on four sides of the structures and surround a big open-air courtyard in the middle, signifying the "Well of Heaven".
As one passes the two granite Foo Lions guarding the main gate into the front garden, one begins the journey into a uniquely designed and artistically decorated home of Tjong A Fie. On the roof of the mansion as well as of the front entry gate, one can still see the remains of colorful ceramic work attached to the roof frieze. The well-kept and polished tiled-floor on the main level are made of venetian tiles. The beautiful light fixtures of the mansion are a mix of chinese and european styles of the period. The decorated ceilings have original hand-painted patterns as well as scenes of phoenix and butterflies. In the side wings of the mansion, one can still see the frescos on the lentils describing daily life-scenes in China.










